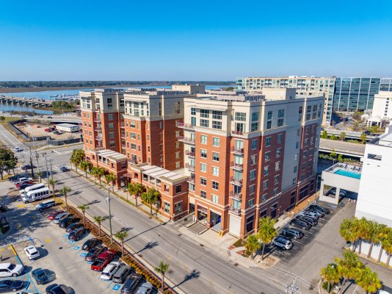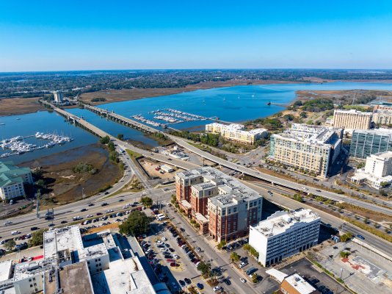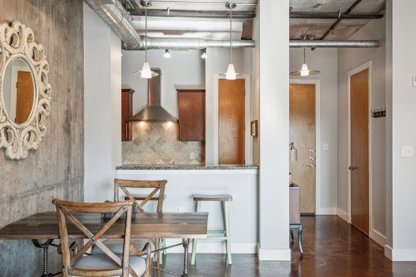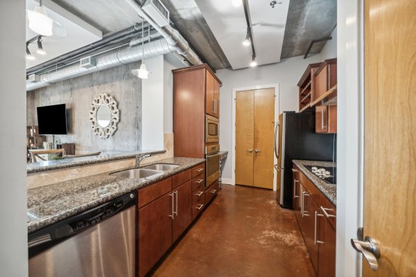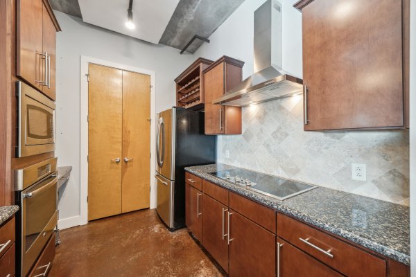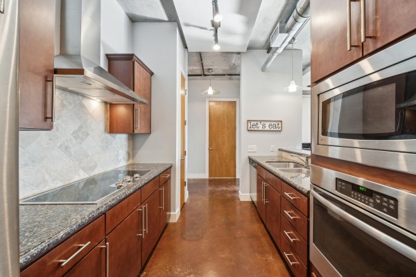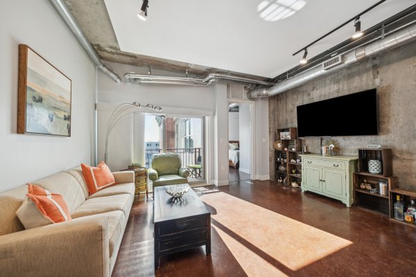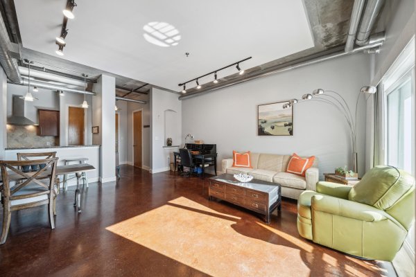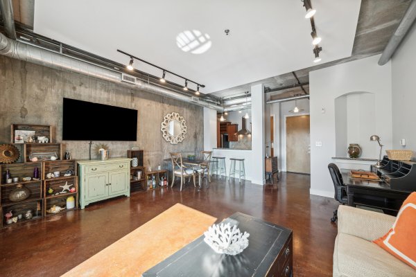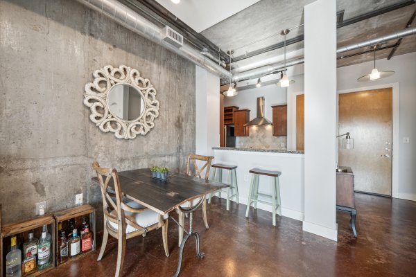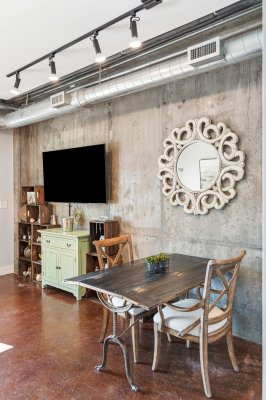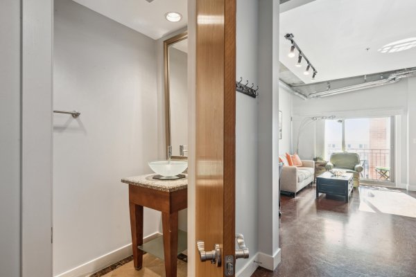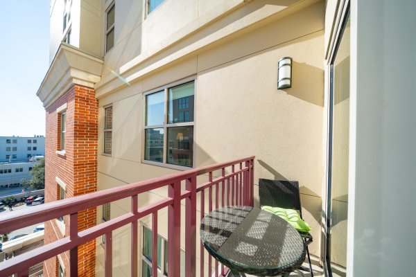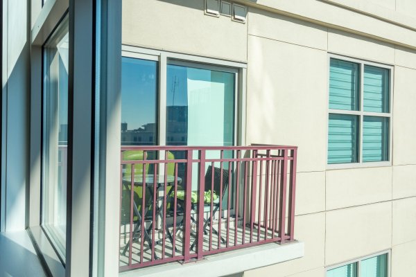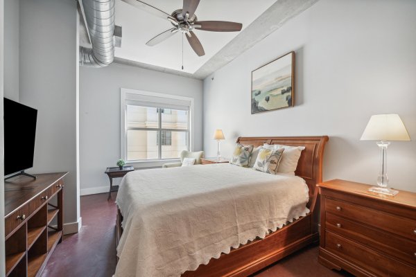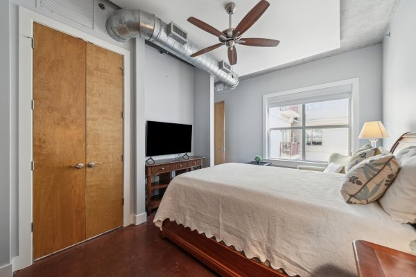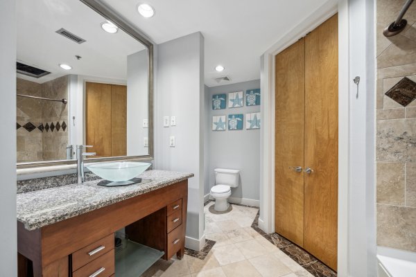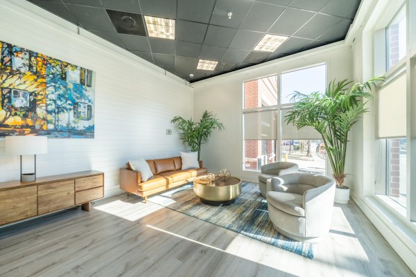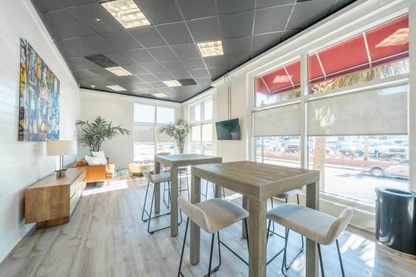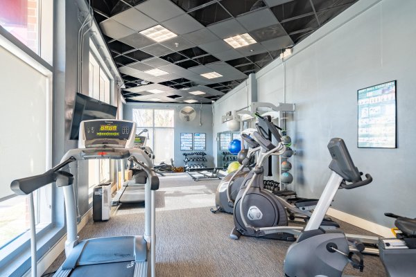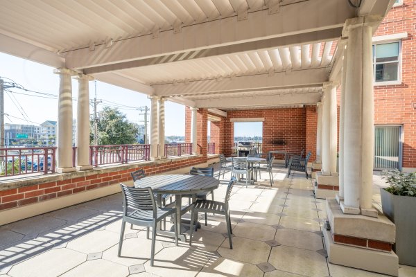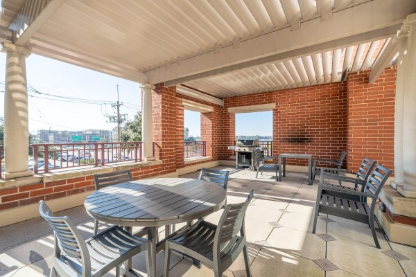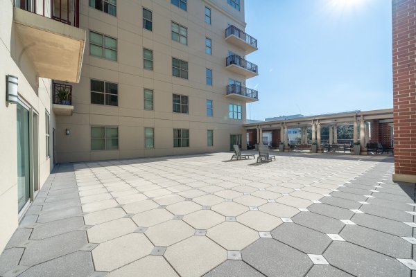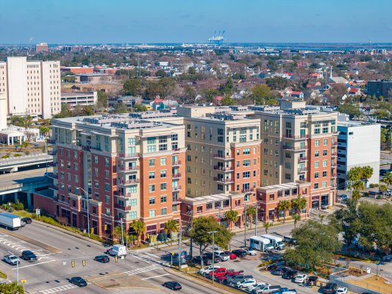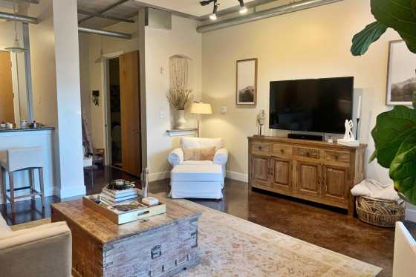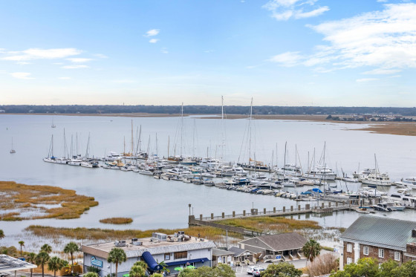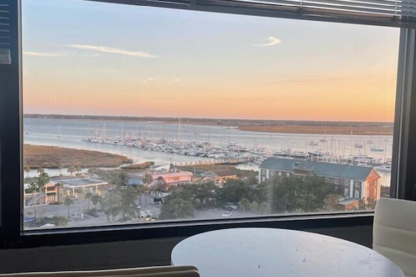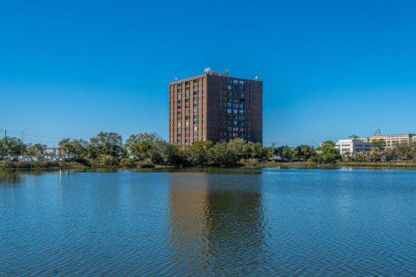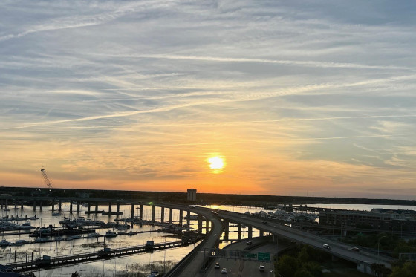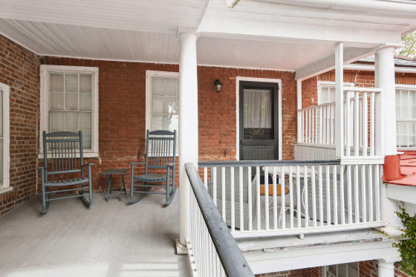Downtown Condo in Prime Location
150 Bee Street Unit 712
$475,000Key Details
- Price: $475,000
- Beds: 1
- Full Baths: 1
- Half Baths: 1
- SqFt: 951
Full Features
- Status: Active Under Contract
- Type: Single Family Attached
- Garage: Yes
- Off-Street Parking: Yes
- Fireplace: No
- Stories: 1
- Year Built: 2007
- DoM: 85 days
- Listed: 2/2/2024
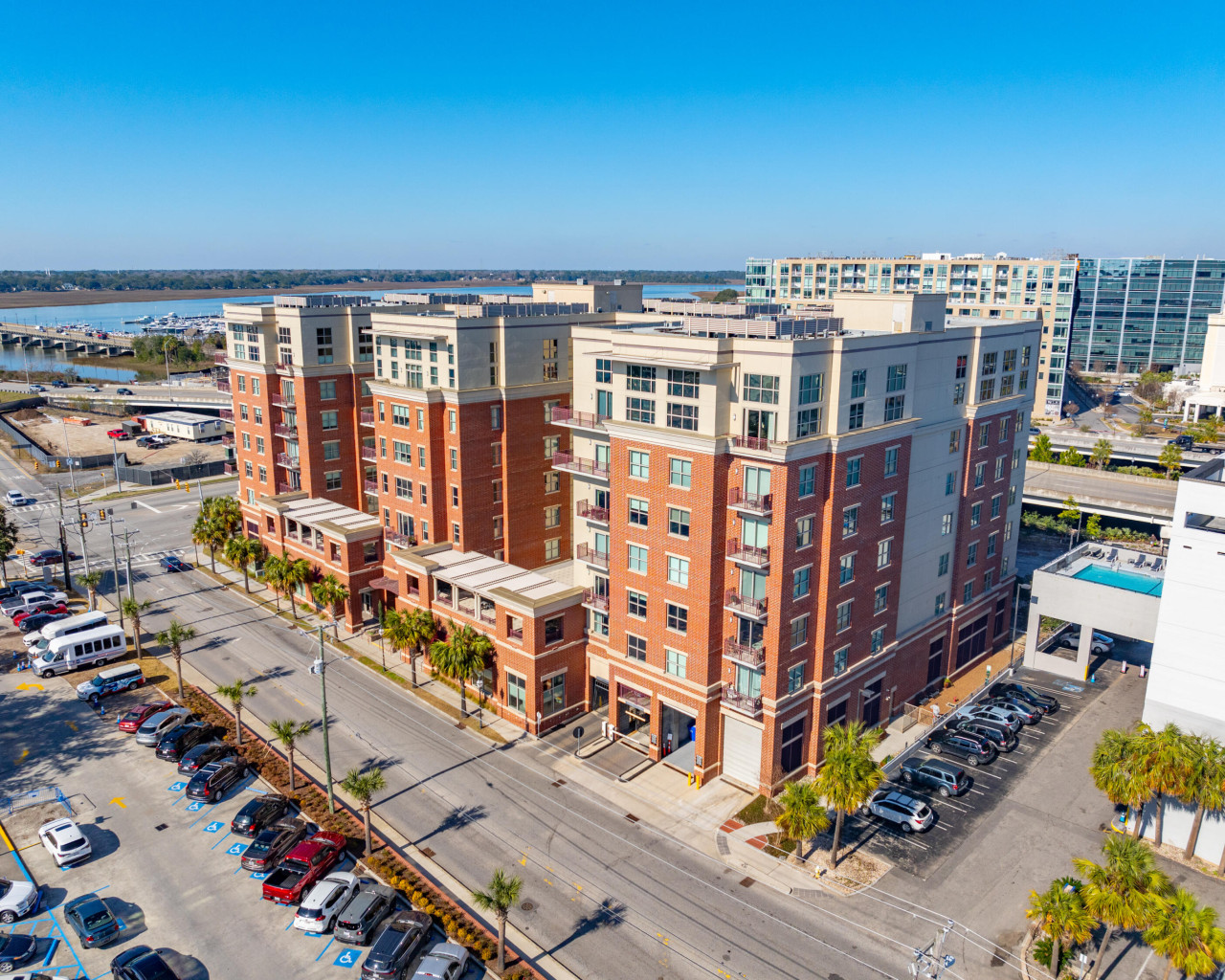
What We Love
Experience the conveniences of city living in this loft-style condo that offers natural light and tall ceilings. A quick walk will take you to shops, restaurants, ballgames, and more!
Description
Nestled in downtown Charleston, Bee Street Lofts offer homeowners luxury urban architecture with careful attention to detail in a prime location. Within the gated building, this seventh-floor condominium features a one bedroom, one-and-a-half bath open floor plan, complete with 10-foot ceilings and a private balcony. Discover an upgraded kitchen that includes granite countertops, stainless steel appliances, a range top with vented hood, contemporary cabinetry and stylish track lighting. This unit has an expansive primary bathroom adorned with a whirlpool tub, tile floors, sleek cabinets and modern vessel sink. Down the hall, a half bath is available for guests, echoing the details found in the primary bath. Exposed ductwork, distressed walls and concrete floors are some of the features that make this a standout city property. A designated parking space is included in the garage on the first floor. The AC unit was also replaced in December 2023. Residents enjoy access to a spacious exercise room and multiple communal outdoor living spaces. Bee Street Lofts is within walking distance of Hampton Park, Publix, WestEdge, the Harbour Club, Woodhouse Day Spa, Brittlebank Park, the Joe Riley Baseball Stadium and The Citadel. The unit is being sold furnished.
Highlights
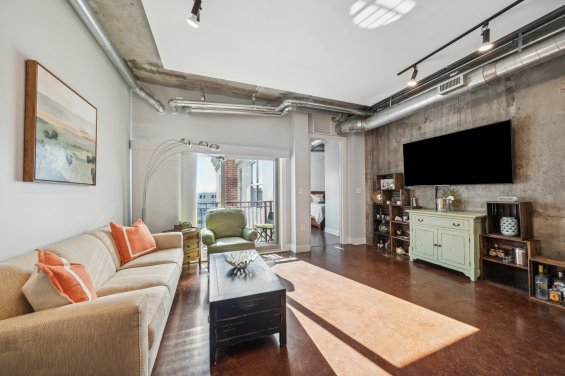
Seventh-Floor Condomiunium
This condominium features an open floor plan, complete with 10-foot ceilings and a private balcony.
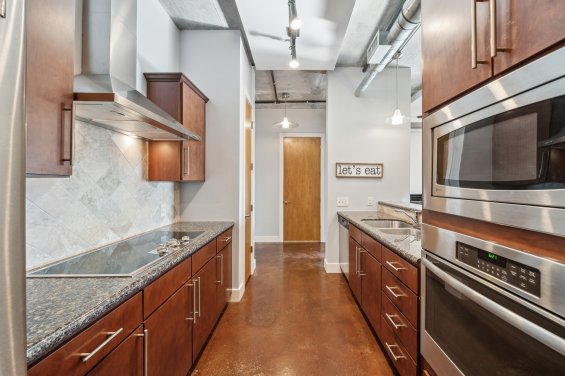
Upgraded Kitchen
The upgraded kitchen includes granite countertops, stainless steel appliances, a range top with vented hood, contemporary cabinetry and stylish track lighting.
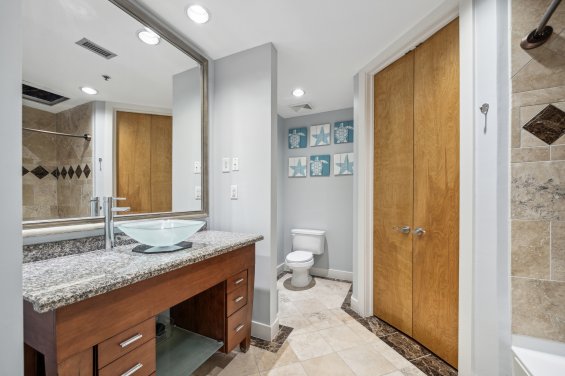
Primary Suite
This unit has an expansive primary bathroom adorned with a whirlpool tub, tile floors, sleek cabinets and modern vessel sink.
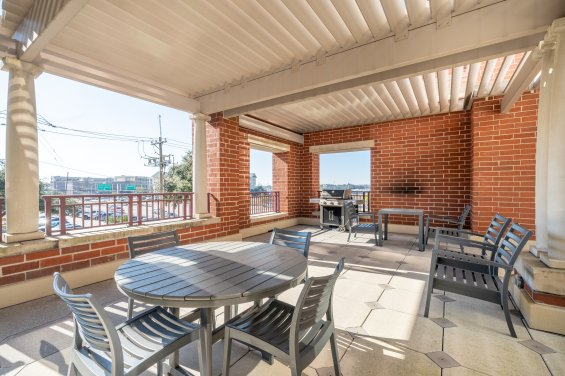
Luxurious Amenities
Residents enjoy access to a spacious exercise room and multiple communal outdoor living spaces.
Location
- Area: Peninsula Charleston Inside of Crosstown
- Neighborhood: Bee Street Condominiums
- Downtown Charleston
Schools
| Elementary: | Memminger |
| Middle School: | Simmons Pinckney |
| High School: | Burke |
Schedule a showing or request more info
 MLS Disclaimer
MLS Disclaimer
Properties
MLS Disclaimer
The data relating to real estate for sale on our web site comes in part from the Broker Reciprocitysm Program of the Charleston Trident Multiple Listing Service. Listings held by brokerage firms other than William Means, are marked with the Broker Reciprocitysm logo or the Broker Reciprocitysm thumbnail logo (a little black house) and detailed information about them includes the name of the listing brokers. INFORMATION DEEMED RELIABLE BUT NOT GUARANTEED. Copyright Charleston Trident Multiple Listing Service, Inc. All rights reserved.
