52 Smith Street featured in the Post & Courier over the holiday weekend. Read the full article here:
52 Smith St.
Downtown antebellum “townhouse” extensively restored to balance historic looks, up-to-date features
By Jim Parker
var serverUrl = "http://sitelife.postandcourier.com/ver1.0/Direct/Process";
var requestBatch = new RequestBatch();
var contentTypeDisco = new ContentType("Article");
requestBatch.AddToRequest(new ArticleKey(location.protocol + "//" + location.host + "/news/2010/jul/03/smthmnthse/"));
var comCount = "";
function readyToLoadCount() {
if (!(!(document.getElementById("126353")))) {
/* DOM ready – lets load it */
document.getElementById("126353").innerHTML = " ” +comCount + ” Comment(s) “;
} else { /* DOM not ready – wait a split sec and try again */ setTimeout(“readyToLoadCount()”, 150); }
}
var processCommentCount = function(responseBatch)
{
if (responseBatch.Messages[0].Message != “ok”)
comCount = “0”;
else {
comCount = responseBatch.Responses[0].Article.Comments.NumberOfComments;
}
if(comCount != 0)
readyToLoadCount();
}
requestBatch.BeginRequest(serverUrl, processCommentCount);
// ]]>
The Post and Courier
An iron fence spotlights the entrance to 52 Smith St., at the corner of Montagu Street in downtown Charleston.
Forgive people for referring to 52 Smith St. as a Charleston single house.
Yes, it lacks the classic front door to the piazza but in many ways has the deep shape of the city’s distinctive architectural style.
Michele Kenney, who owns the home with her husband Jonathan, is unequivocal. “It’s not a Charleston single, it’s a Charleston townhouse,” says Kenney, who taught interior design and restored five older houses previously in Illinois.
The confusion arises because the house was enlarged over the decades and for many years was split up into apartments. The three-story, 4,933-square-foot dwelling, likely built close to 150 years ago, is on the market for $1,999,000.
According to historian Jonathan Poston, businessman Ettsel Adams built the house around 1850 as a rental or resale while living next door at 29 Montagu.
A later owner painstakingly returned the house, which had become a tenement, to a single-family residence in the 1970s. The effort was striking enough for the home to appear in House Beautiful.
The Kenneys bought the home in the early 2000s and hired a restoration expert from Chicago to install modern features while keeping with the 1850s feel.
“Now it has all the modern amenities,” says George Read, a Realtor and the property’s listing agent with William Means Real Estate in Charleston.
The four-bedroom, wood-frame home has eight fireplaces, including one in the kitchen, and heart pine floors throughout. The home has four and a half baths.
Transom windows mark the entrance off a front porch. To the right is a formal parlor. The parlor has an original design on the ceiling; the Kenneys duplicated the style in the adjacent dining room after researching what they could find about home’s history. The cast-iron fireplace in the family room is the only one that was coal-burning; all others were wood-burning and now are gas.
The original interior of house, the Kenneys believe, stopped at the dining room. At some point, a large outdoor deck was enclosed. That’s now the kitchen, which has high-end refrigerator, smooth-top stove and dishwasher. The couple installed a central island in the kitchen and built dozens of cabinets that extend into a small TV room they added in back.
Off the kitchen is a rear “awning” porch that opens onto a lush garden that sprouts bamboo and other plantings along the side driveway.
“Everything you see here is all new,” Michele Kenney says, adding a caveat: “the crabapple tree was here.” The couple constructed an outside stucco gate with pineapple ornaments on each post.
Overlooking the yard is a comfortable deck, which is set up for entertaining. The first floor suite extends into the original piazza, which was partially enclosed.
Two spacious bedrooms, including the master bedroom, are on the second floor, as well as a laundry relocated from the top level. Limestone floors distinguish the master bathroom, which has a glass door to the brick-marble shower.
There’s also a guest bathroom with soaking tub, and large library with fireplace that Jonathan Kenney uses as his office.
The Kenneys designed large closets, often installing sliding doors. “The problem with old homes is there’s not a lot of storage,” Michele Kenney explains.
On the top floor are two more bedrooms with bathrooms. There are of the woodsy Harleston Village district around the house, at the corner of Smith and Montagu streets.
Arcaded, Italianate style-chimneys emerge from the roof on the south elevation, Read says.
The house survived Hurricane Hugo in 1989, although the roof blew off. It was refitted with a slate top.
Read says he’s had a lot of people looking at the home. “The response has been pretty consistent. When they walk through it, it’s so much larger than anything they’ve seen at this price.”
The house is in a preserved area of downtown Charleston not far from the College of Charleston campus, the Medical University of South Carolina and the Ashley River.
To get there, travel south on Rutledge Avenue. Cross Calhoun Street. Go a few blocks and turn left on Montagu. The next block is Smith St., and 52 Smith is ahead on the right.
Reach Jim Parker at 937-5542 or [email protected]
Agent: George Read
Office: William Means Real Estate
Phone: (843) 442-0099
Philosophy: “The age of information has dramatically changed the job, and the
challenge, of the real estate agent. In today’s market, both buyers and
sellers are extremely well-informed. The most important thing we can do for our clients today is to gather information for them. If we interpret it well, and if we offer it to them with order and balance, then we will have given them everything they need to make a sound and informed decision about their properties.”
www.charlestonrealestate.com
Editor’s note: To learn more about 52 Smith St. and its attractiveness as an elegant house for children’s parties, see the July issue of Lowcountry Parent, available on newsstands now.
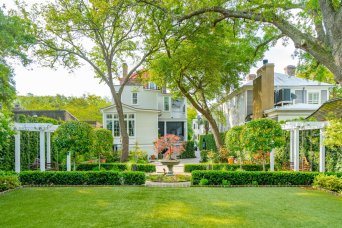
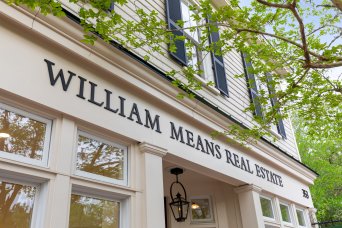
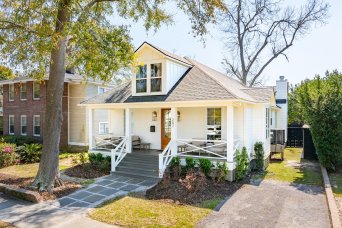
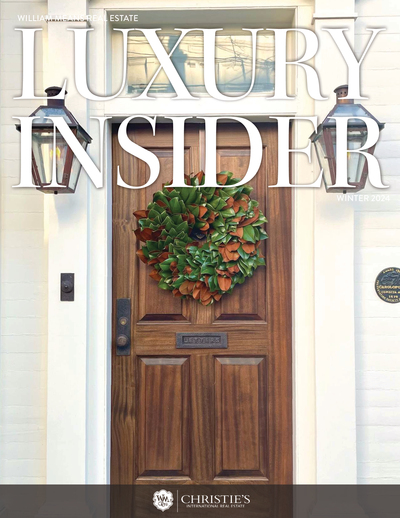
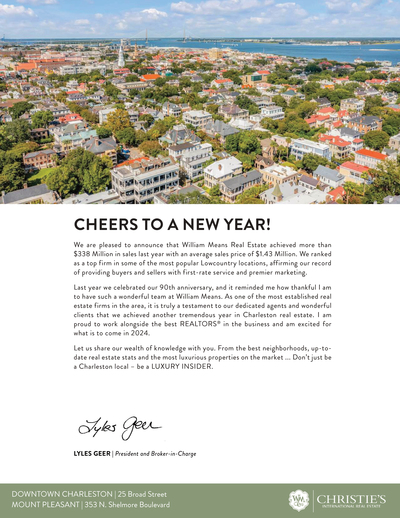
Leave a Reply